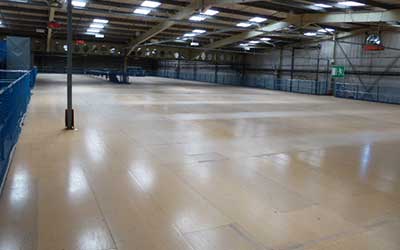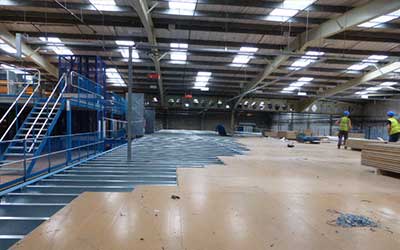Storage and Production.
Typically installed inside factory, general production, and warehouse facilities, mezzanine floors provide a low cost solution for organisations wishing to maximise their storage space or production capacity.
Floors are normally specified against the requirements of an individual project taking in to account such variables as:
• The available space for the floor
• The required use
• The loadings to be imposed on the structure
• The access requirements for the floor
• Any Fire Rating requirements
Such data is recorded on our initial site visit when a detailed survey of the proposed venue is conducted.
Mezzanine Floors are available in various duties, typically from 4.8 Kilo Newton’s per square metre for a light weight floor to over 10 Kilo Newton’s per square metre for a heavy weight floor depending on the required load footprint.
Various decking options are available and include 38mm high density particle board for general indoor industrial use, through to steel chequer plate decks and submarine type rafted steel floors for venues with spill risks or exposure to adverse environmental conditions where a self draining mechanism is desirable.
Office Mezzanine.
Mezzanine floor based offices are an efficient and low cost means of providing additional quality accommodation for your premises.
Floors can be set up to offer a structural platform upon which, offices may be built.
Offices are often created by means of the installation of a suitable partitioning system, which can incorporate any required image related additions (Color, look, feel, branding) – for example in retail or factory situations.
Two Tier Over Rack Platforms.
Over Rack platforms are designed using an installation of pallet racking or shelving as the main structural support for the storage platform in a venue where there still exists, a surplus of vertical space.
They are often constructed in areas where existing installations of suitable storage equipment already exist.
Consideration must be given to access arrangements for the floor area. Pallet gates and mezzanine grade staircases are normally fitted in these types of working venue.
We are able to supply pallet racking and shelving based ‘over rack platforms’ as a complete turn key project. Alternatively and where your existing installations of storage equipment are structurally suitable, we are able to design and supply a platform as a separate addition.
Please contact us for further information.





